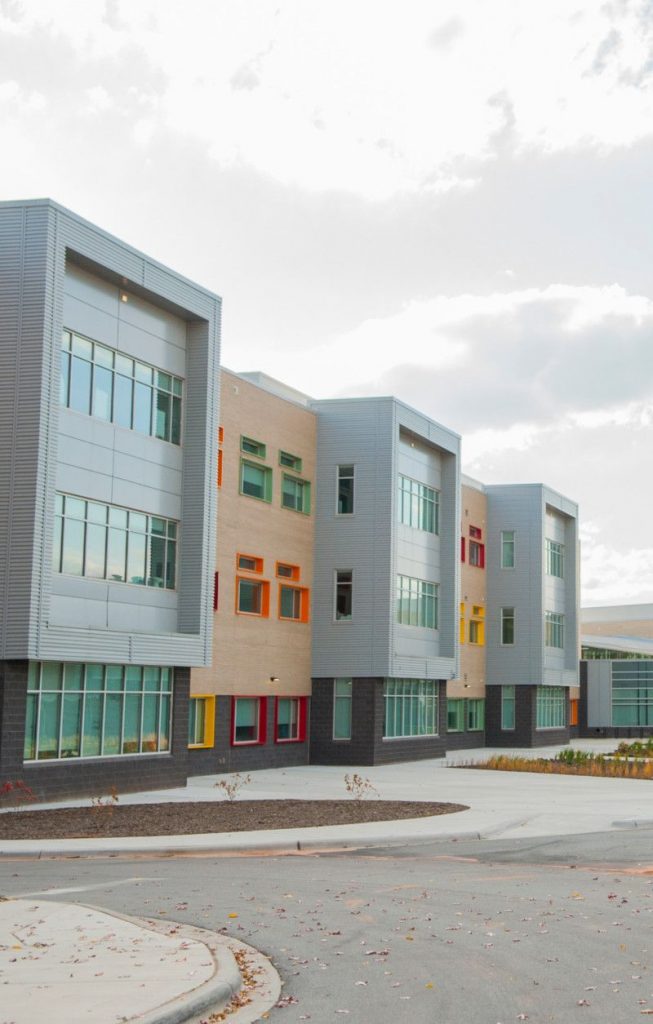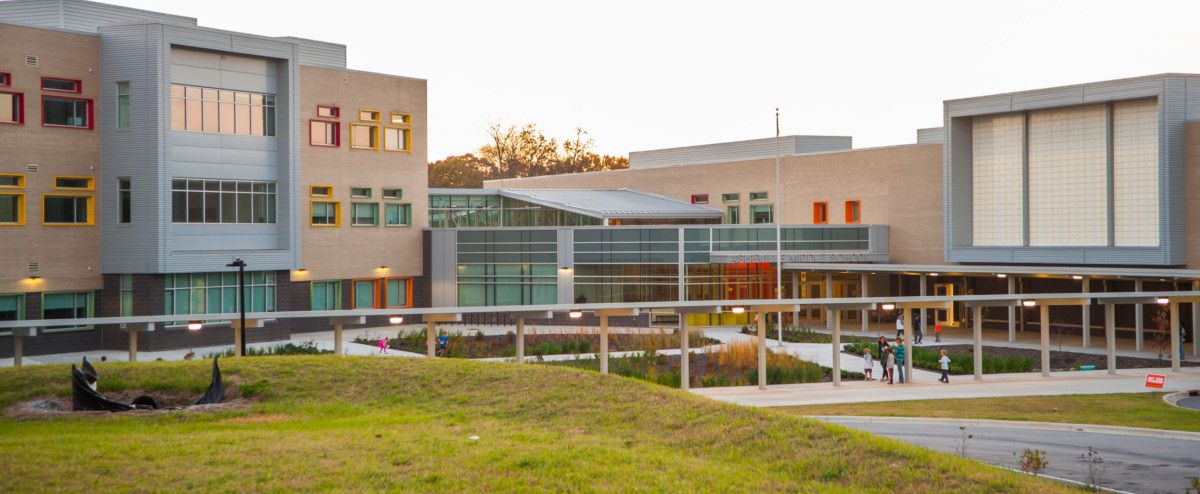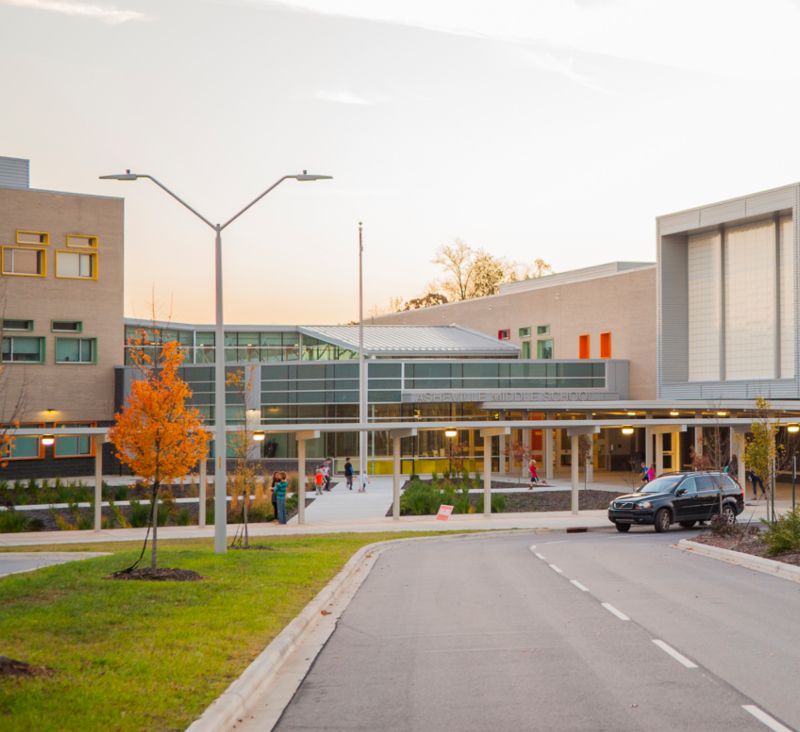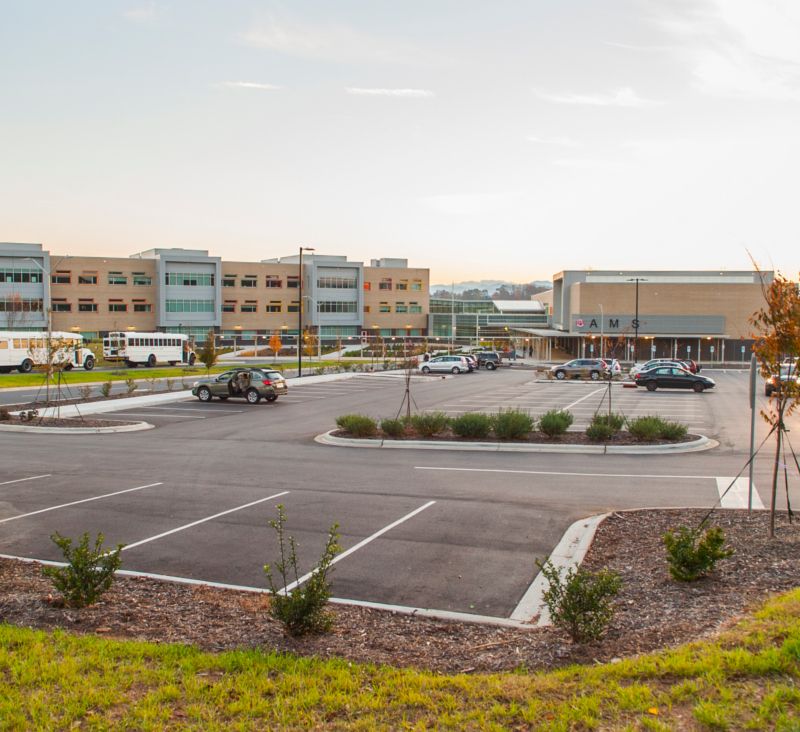Asheville Middle School – Asheville, North Carolina
Civil Design Concepts has partnered with a number of school districts to provide new facilities for our local students. One project that we are very proud of is Asheville Middle School.
This new State of the Art Facility welcomed students in the Fall of 2016. It features, “bright colors, large open spaces, plenty of windows and some green features including solar panels that help heat the water in the school cafeteria.” Citizen Times (August 19, 2016) “District Celebrates Opening of New Asheville Middle School”
This project included construction of a new school building with 1,000 student capacity adjacent to the existing Middle School. This project required a two-phase approach.
During Phase I of the project the new school building pad and structure was completed. Phase II consisted of existing building demolition, parking and circulation, and green space improvements.
Civil Design Concept’s scope included planning approvals and design of site work, utilities, storm water, project streetscape, and pedestrian circulation, as well as traffic analysis.




