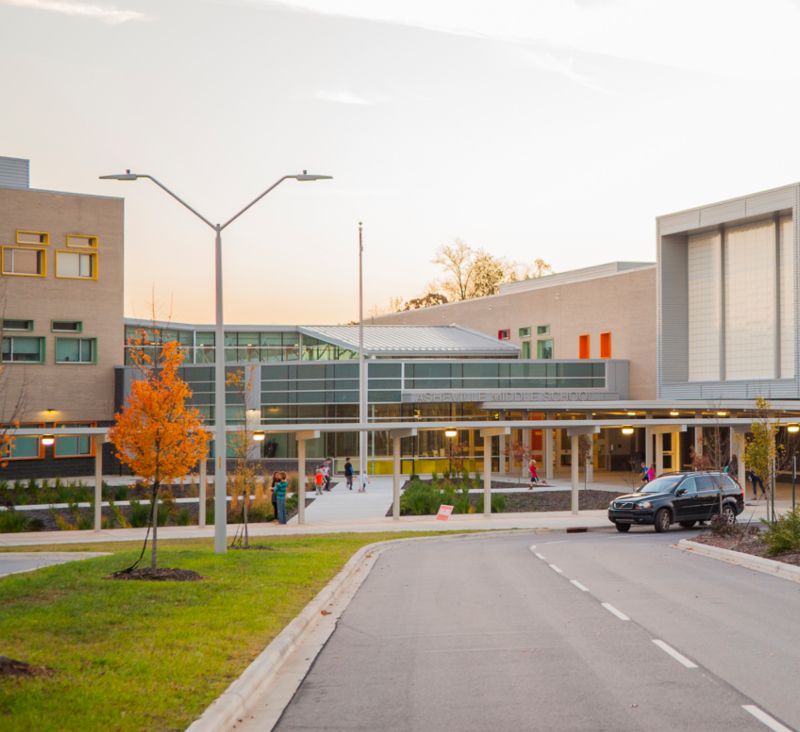The City Centre and Hilton Garden Inn
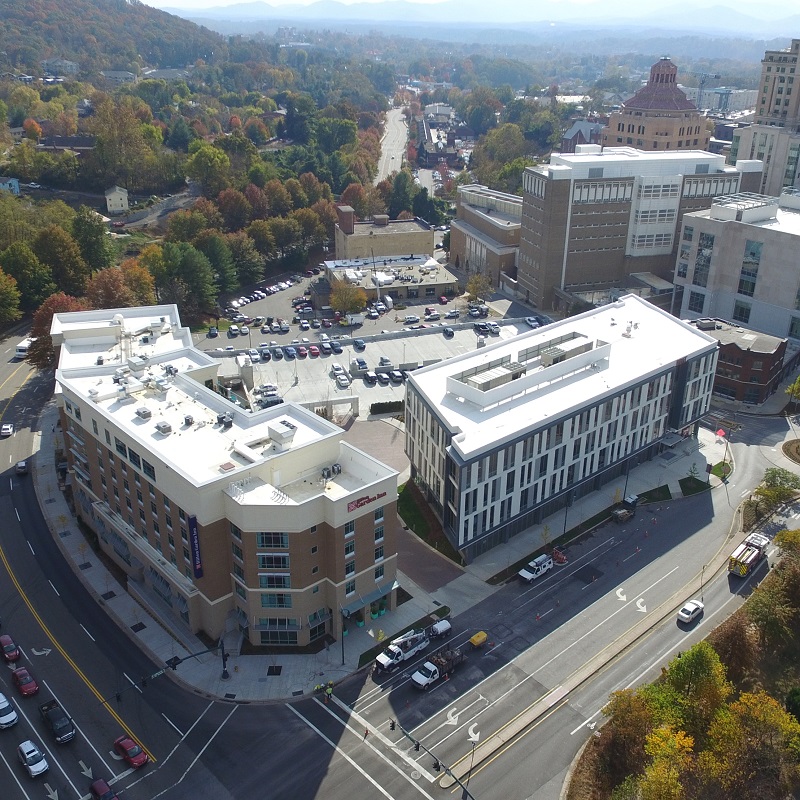
The City Centre project is a mixed-use, office complex and hotel in downtown Asheville. The City Centre consists of a 68,000 square foot office building, 149 room hotel and parking deck surrounding a courtyard area.
Civil Design Concept’s scope included planning approvals and design of site work, utilities, storm water, project streetscape, and pedestrian circulation, as well as traffic impact analysis.
Asheville Exchange
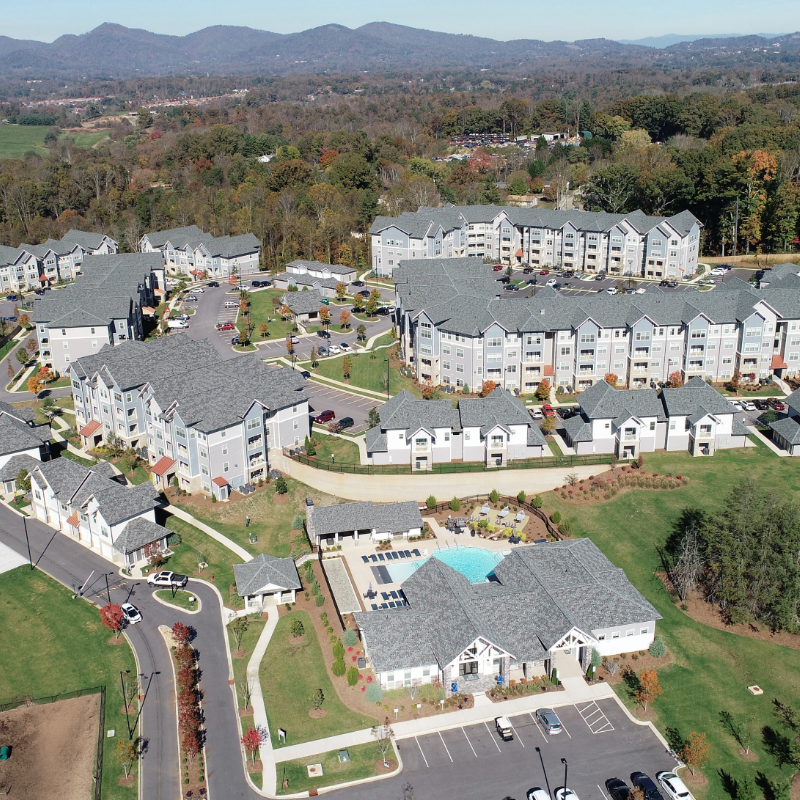
Asheville Exchange is a 312 unit apartment community located near Asheville Outlets on the west side of town. The community has a variety of home types and amenities available to the residents.
Civil Design Concept’s scope began with the Trigger Puller process to identify the best approach to the site. This was followed by entitlement and planning approvals. CDC scope included, site work, utilities, storm water, pedestrian circulation, and traffic impact analysis.
Projects
Pisgah High School Athletic Field
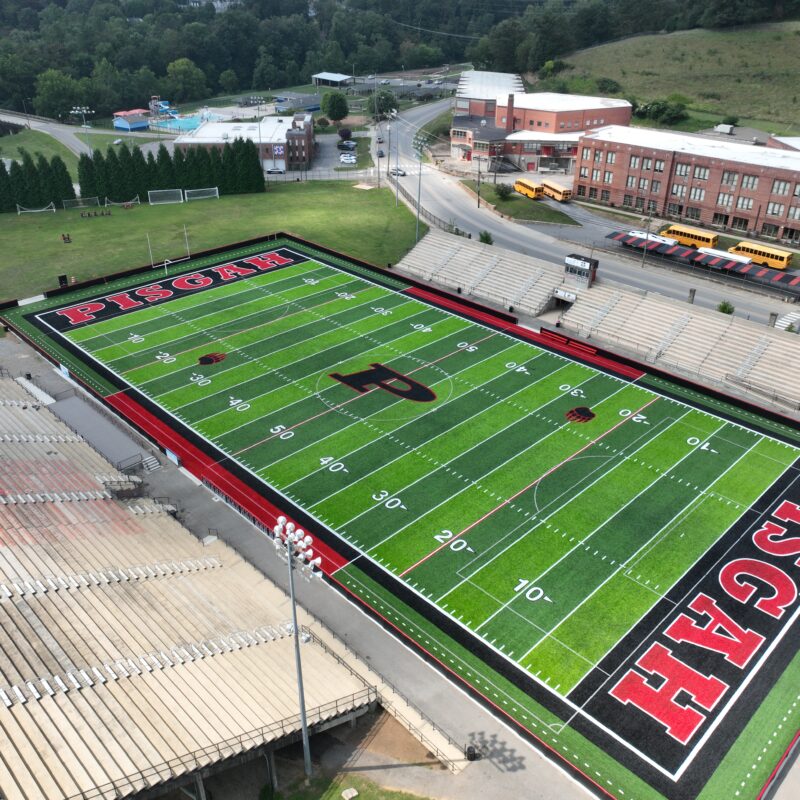
Civil Design Concepts is proud to present the successful completion of the Pisgah High School Football Field restoration project at Memorial Stadium. This project involved the meticulous planning and execution of engineering solutions to restore the field, which had suffered significant damage due to the remnants of Tropical Storm Fred in August 2021.
NC Veterans Nursing Home
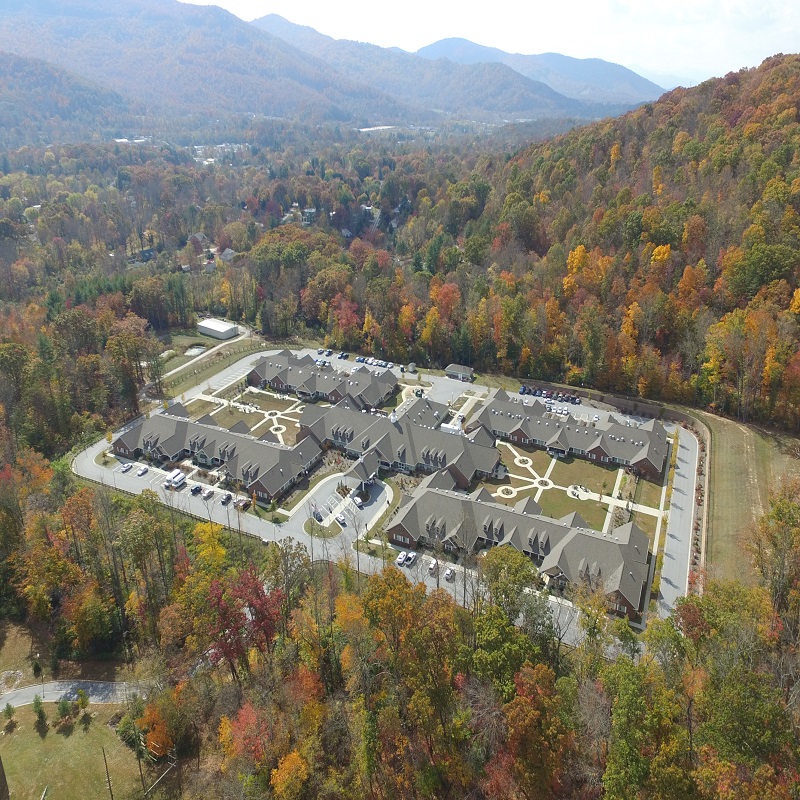
Civil Design Concepts has worked closely with the North Carolina State Construction office on several projects, including the 100-bed state veteran’s nursing home in Swannanoa, NC. This project is an ARRA project in Buncombe County. The facility employs 160+ individuals.
